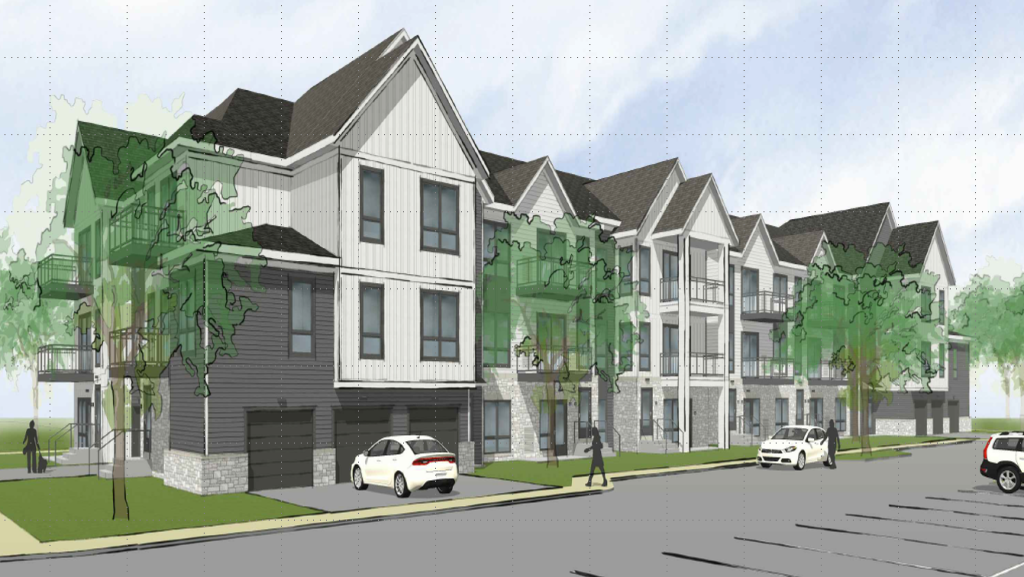Manhard Consulting was retained to provide civil engineering and surveying services for this 13-acre multi-family development consisting of 8 three-story buildings with 296 total units, associated parking, along with a clubhouse and pool.
This project was unique in its conversion into multi-family residential of a historically vacant property that was originally intended to be a further build-out of the existing office “campus” following the initial office building completion which was rendered infeasible for additional office towers due to market conditions. Manhard worked with the client, Village staff, and adjacent office property owner to develop a refined vision of the site that integrated elements of the original office campus without sacrificing the multifamily development objectives, and still maintaining an efficient and cost-effective engineering design utilizing original master improvements to the maximum extent practical within the new multifamily development.
Manhard also worked through an aggressive permitting schedule to allow for late-fall construction to commence with multiple agencies on behalf of the client including IDOT, MWRD, and IEPA despite a late spring entitlements and final design start on the property. Finally, Manhard also worked with the client and Village staff to educate Village Public Officials due to this being the first-class A Multifamily development in Hoffman Estates in many years, and with the successful permitting and entitlement of this project paving the way for future multi-family residential development in the Village for years to come.
